Universities & Colleges
Delaware Technical & Community College
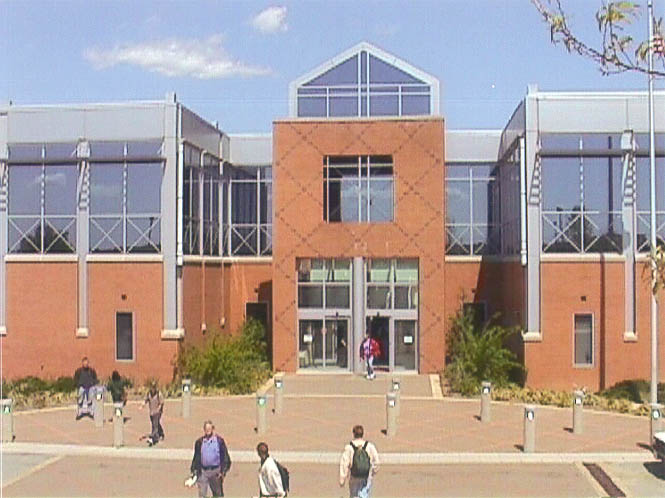
At approximately 65,000 square feet, the building includes culinary arts, instructional television, conference and classroom facilities.
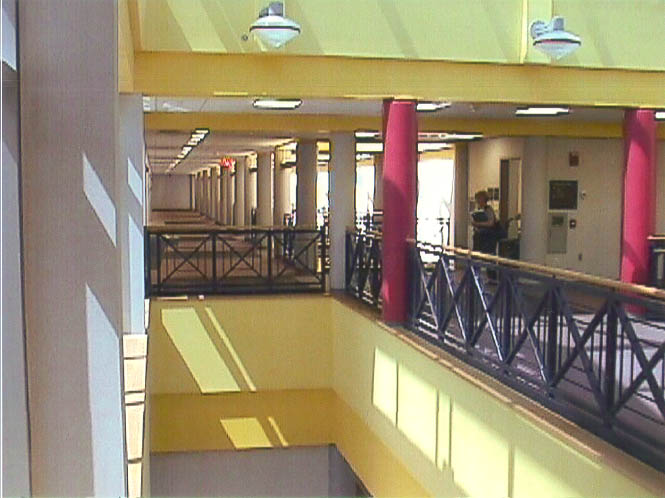
PEC provided complete mechanical and electrical engineering and design services and subsequent construction administration services. HVAC systems included central plant chilled water system for cooling and central boilers for hot water heating. Plumbing systems include ADA toilet areas, CW and HW distribution, science area utilities including compressed air, natural gas and vacuum. The electrical distribution is served by dual primary electrical services and a 750 kW diesel fired stand-by generator with 24 hour fuel supply.
Delaware Technical & Community College
ASEP Building
The new 30,000 SF Automotive Technician Education facility prepares students for entry level and specialized technician positions in the automotive repair market. The facility includes eight automotive repair bays, classrooms, parts storage and secured tool storage areas.
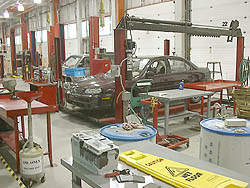
The facility was designed to allow flexibility in future educational techniques and future changes in automotive mechanical and technological systems.
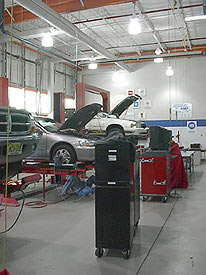
MEP systems included an overhead gas-fired infrared heating system, vehicle exhaust systems, welding exhaust systems, vehicle fluid distribution system, area/trench drains with oil separator system, wet sprinklers and flexible electrical distribution system.
Delaware Technical Community
New Academic Building
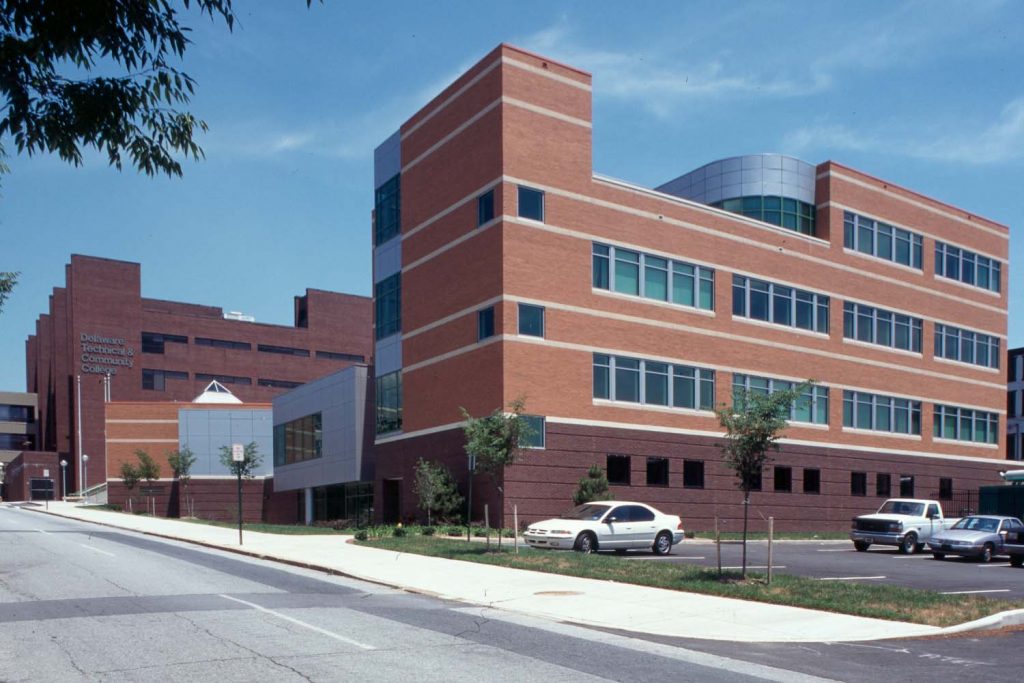
This building is a four-story, 75,000 SF secondary educational building and includes instructional television studios, conferencing facilities, auditorium, instructional dental hygiene and medical technician suites, science laboratories and classrooms.
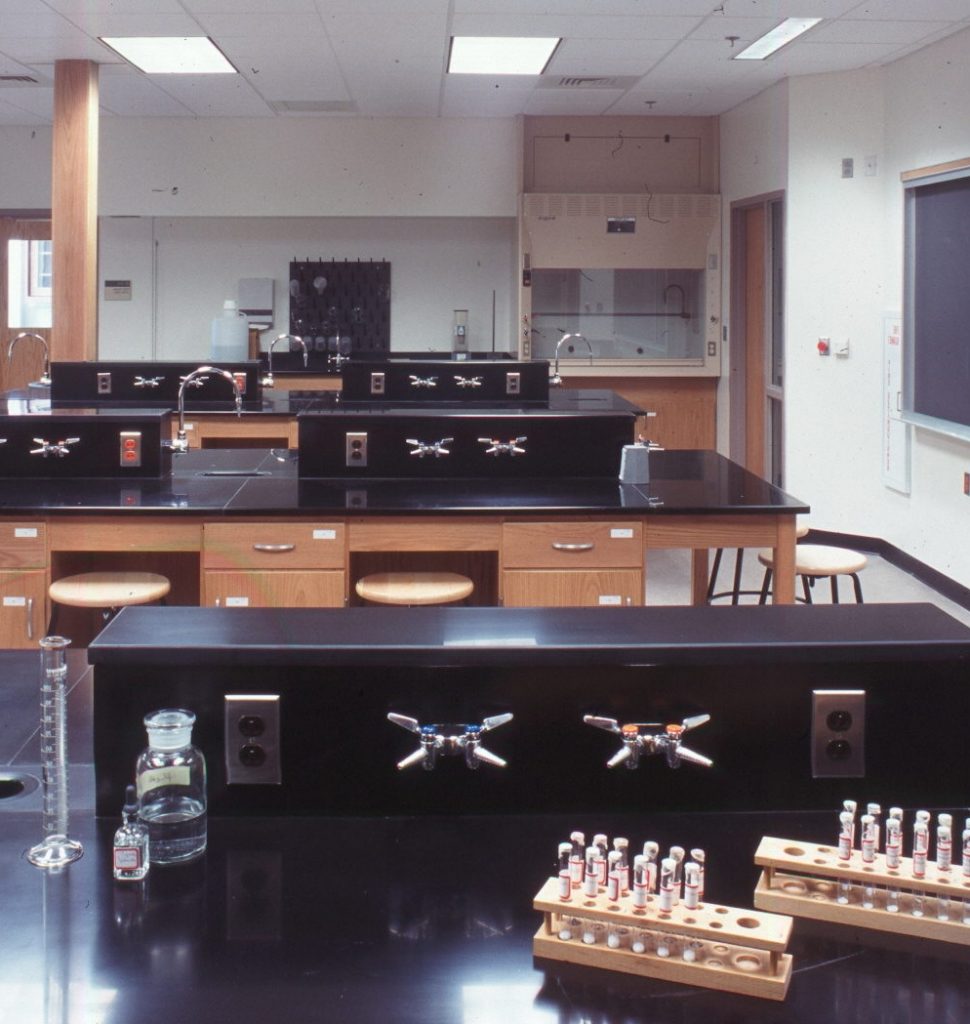
PEC provided complete mechanical and electrical engineering and design services and subsequent construction administration services. The high rise building includes stairtower and elevator shaft pressurization systems, smoke control system, and voice evacuation fire detection and alarm system. HVAC systems included central plant chilled water system for cooling and central boilers for hot water heating. Plumbing systems include ADA toilet areas, CW and HW distribution, science area utilities including compressed air, natural gas and vacuum. The electrical distribution is served by dual primary electrical services and a 750 kW diesel fired stand-by generator with 24 hour fuel supply.
Wilmington University – Northern Campus
New Academic Building
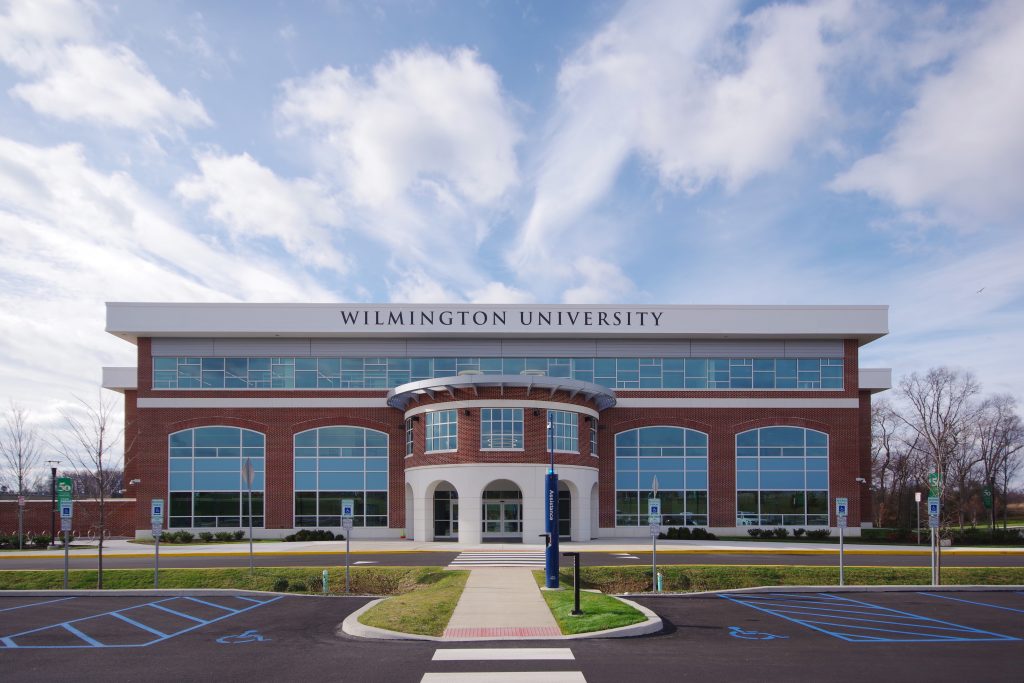
Educational Building – New 3-story Academic Building. The building is approximately 60,000 square feet with Atrium and includes instructional classrooms, science laboratories, library, Student Center with Serving Kitchen and Dining area, Bookstore, Computer Lab, Lounges and Offices.
Wilmington University
Peoples Library Building
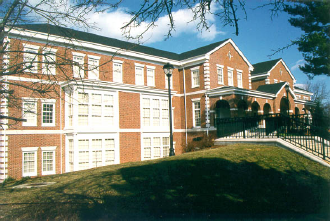
The 60,000 sq. ft. library features state-of-the-art technology for students and faculty from all college sites to access and retrieve information resources in a variety of formats from local, national, and international sources. The library holds approximately 196,000 volumes, subscribes to over 450 journals and periodicals, and offers numerous electronic indexes and reference databases. In addition to the library, this building also houses classrooms, photography studio/darkroom, and a computer lab. Paragon Engineering Corporation provided complete HVAC, plumbing, fire protection and electrical design and construction phase services for this project.
Wilmington University – Dover Campus
New Academic Building
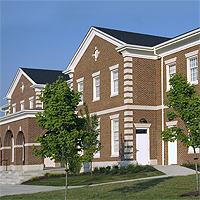
Paragon Engineering Corporation provided complete HVAC, plumbing, fire protection and electrical design and construction phase services for this 60,000 sq.ft. project.
Wilmington University – Southern Campus
Rehoboth Beach Education Building
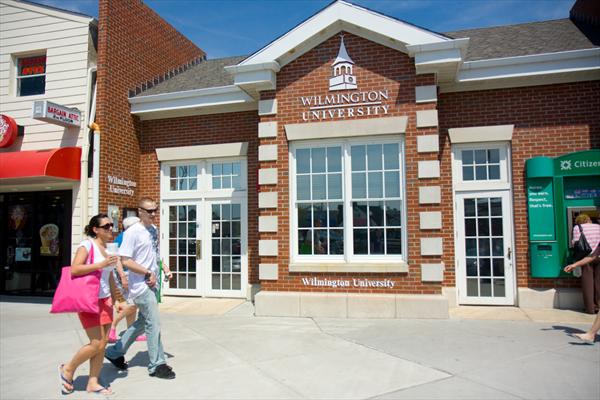
At approximately 65,000 square feet, this facility includes general classrooms, science laboratories, art rooms, and conference facilities.
University of Delaware – Newark Campus
Public Safety Command and 911 Center
40,000 square foot, 3-level building with 350-car open parking garage and 2-story office building. The building included the University of Delaware Public Safety Command 911 Center previously located at the Amstel Avenue facility. The center is the hub for public safety radio dispatch personnel and public safety records data. The center houses the head-end for all campus fire and security calls with recording capabilities. The new center included new electronic equipment racks, command consoles, and video monitors. Included in the center is all head-end equipment for campus CCTV, card access and emergency telephones. The University of Delaware Public Safety Command 911 Center is a back-up for the City of Newark 911 Center and receives all 911 calls in the event of a system failure. The City of Newark backs-up the University in the event of a system failure. The new center is served by redundant air-conditioning systems and fiber optic backbones with reliable electrical power being provided via the University of Delaware’s 12 kV loop and backed-up by an emergency generator and an uninterruptible power supply.
University of Delaware
Plant Sciences
Additions and Renovations
Paragon Engineering Corporation provided HVAC, plumbing, fire protection, voice/data and electrical design for a 2,500 square foot addition and 1,000 square foot renovation for the Agriculture Departments Plant Science Building at the University of Delaware. The addition housed new walk-in growth chambers, a potting area, a seed storage area and offices. A chemical fume hood, large steam autoclave, cold box for seed storage and outdoor gas-fired seed dryer were also included in the facility. The renovations included modification of the existing reach-in growth chamber area and classroom. These modifications and additions were done to upgrade the facility to meet the needs of the Plant Science Biotech Research Group.
University of Delaware
Geological Survey Building
A new 20,000 square foot building consisting of laboratory, exposition and classroom space.
Delaware State University
New Business & Economics Building
Design and documentation of voice, data, local and long distance learning systems in this new facility. Design of satellite uplink for broadcast of University based activities to North America and Europe. Designed a 300 seat Auditorium where all seats are capable of a concurrent data communication session.
University of Maine
Hutchinson Center
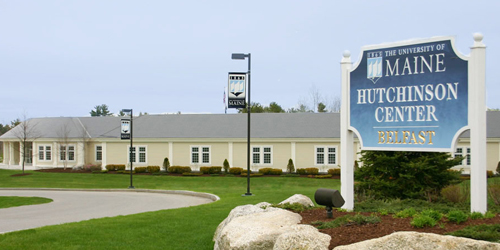
New 30,000 square foot classroom building. The new Hutchinson Center included four general classrooms, 135 seat Auditorium, two Instructional Computer Technology Learning Centers, along with the Core lobby, public toilet rooms Biology Science Lab, Chemistry Science Lab, Broadcast Classroom, Media Flex Lab / Lecture Room and a large Multi-purpose room.
Lebanon Valley College
Heilman Center
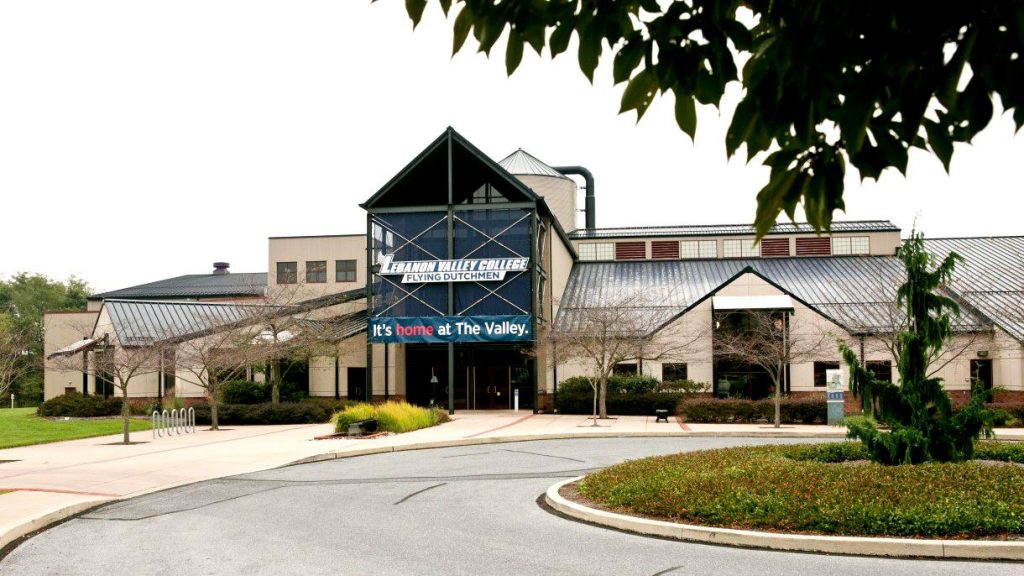
New sports center with therapy pool, free weights, aerobics, lockers, showers, treatment area, laundry and training areas.
Delaware State University
New Dormitory
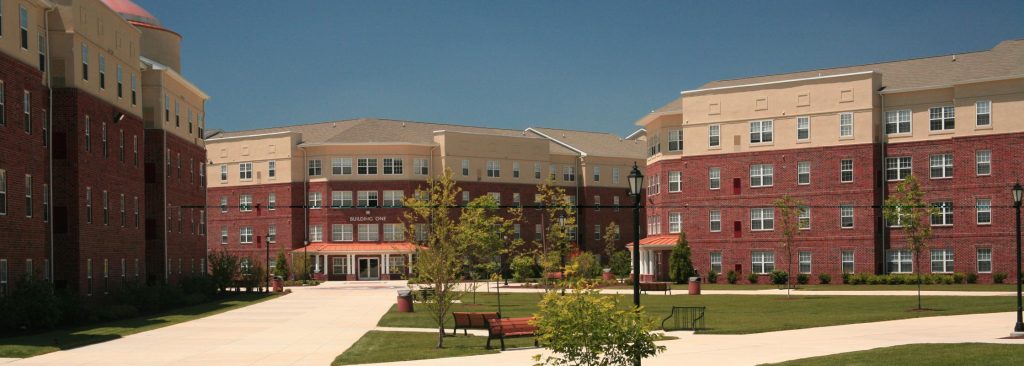
New 100,000 square foot student dormitory. PEC designed the following systems: HVAC (water cooled chiller, hot water boilers, fan coil units and direct digital control system), smoke evacuation, plumbing, fire protection, electrical power, lighting, IT infrastructure, card access and security, fire detection and alarm, emergency power (gas fired generator), telephone, television, and site lighting.
Widener University
New Dormitory
Two (2) new, three-story dormitories. 28,000 square foot. PEC designed the following systems: HVAC (air source heat pumps), plumbing, fire protection, electrical power, lighting, card access and security, fire detection and alarm, emergency power, and site lighting.
Renovation Projects
University of Delaware
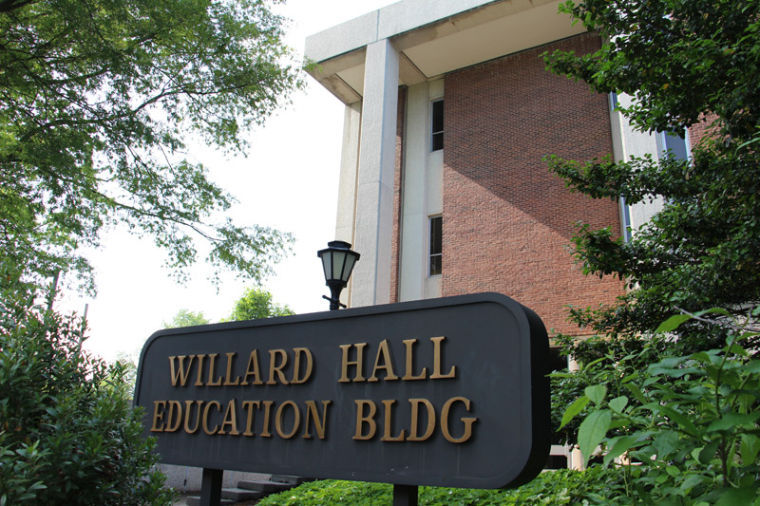
- Willard Hall Building – Third Floor Renovations to include the New College of Health Sciences – Hematology Technician training laboratories.
- Brown Laboratory Building – Laboratory Renovations
- Laurel Hall – HVAC renovations
- Drake Hall – Computer Room Addition
- Robinson Hall – Laboratory renovations
- Loudis Hall – Stage Lighting Replacement
- Memorial Hall – Computer Room addition
- Russell and Rodney Dining Halls – New college dining facilities and kitchen modifications.
- Perkins Student Center – Bookstore air conditioning renovations
- Drake Hall – Laboratory renovations
- Lewes Campus – Laboratory Modifications
- Wilmington Campus – Goodstay Center renovations
